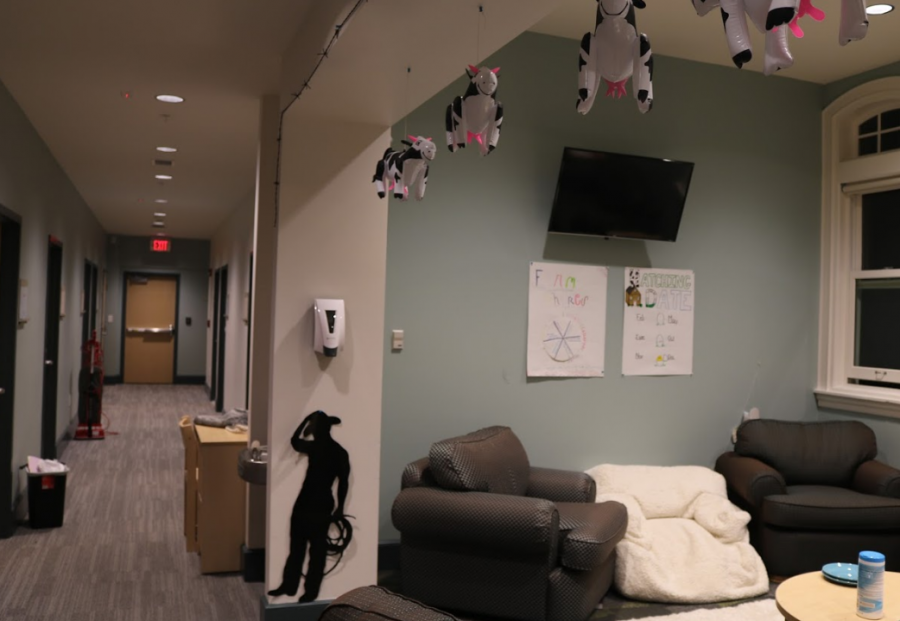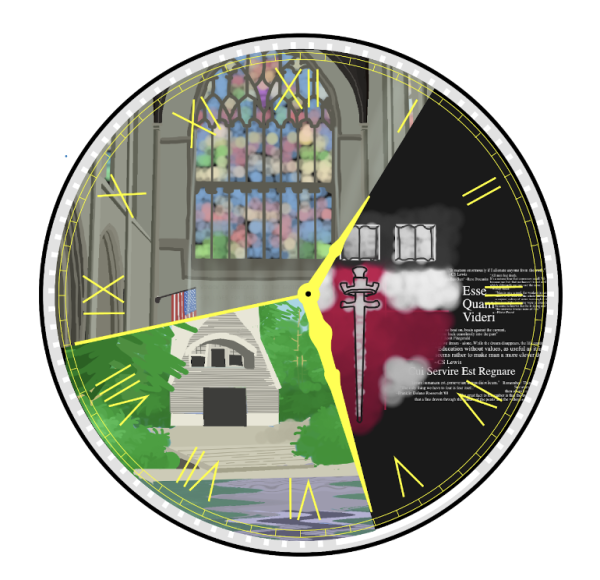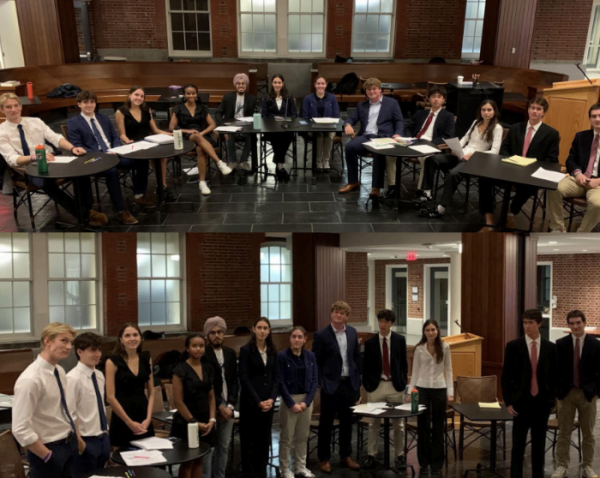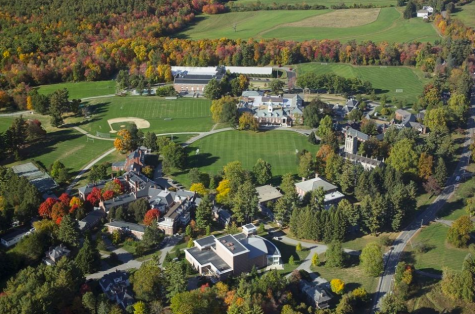Campus continues to transform
At Groton, one cannot help but notice change – new students trickle in, the dining hall silverware comes and goes, and the weather gets cooler as each day passes. Some of the most significant changes on the Circle this fall have been the creation of a new dormitory and the renovation of another. Minor work has also been done to the Schoolroom and the Student Center.
The Schoolhouse renovation project, most of which was completed by the 2015-16 school year, originally included several improvements to the Schoolroom. There was insufficient time to do so, however, and these changed had to be pushed back to this year. Modifications started immediately after the end of the last school year. The renovation crew removed all the desks and chairs, refinished the floor, repainted the walls and ceiling, and cleaned all the woodwork. A construction crew planned to put in new, temporary lights, but a supply chain issue has caused this installation to be pushed back to November. The colors of the Schoolroom walls now match those of the Schoolhouse at large, and the space is much cleaner than it has been in years past.
The Student Center has been cleaned and refurnished; the space now sports new furniture, and the student cafe Dory’s has been relocated upstairs from its previous location in the building’s basement.
The school also has a new dorm. Macbride’s Dorm is located at the site of the old Health Center. The Health Center has now moved onto the first floor of Hundred House, and the building is now used as a dormitory The architects started planning in the fall of 2015, and immediately after spring break began work on construction. The old Health Center beds were replaced by standard dormitory beds, an apartment was added for a faculty member, and the sinks present in each overnight room were removed. The bathrooms were wholly renovated and the dorm now connects to what is now Meyer’s Dorm. The entire dorm has also been repainted. Feedback from both students and faculty has been mostly positive.
Meyer’s Dorm received fewer updates. Certain fixtures on the lower level of the dorm – bathroom, a laundry room, and a water fountain – were beginning to show wear. While retouching these, the architects saw that it made more sense to relocate them on the other side of the hall. B&G both redid the dorm and moved these fixtures in six weeks over the summer.
These changes have brightened the appearance and improved the livability of the renovated locations.
Abby is excited to be a photographer for The Circle Voice this year. She also serves as both an Art and Communications Prefect, and plans on having many...









